Perched precariously on a sheer cliff face at 3,120 meters above sea level, Bhutan’s Tiger’s Nest Monastery (Paro Taktsang) is a marvel of both spiritual devotion and architectural ingenuity. This sacred site, built into the rock itself, has fascinated pilgrims and engineers alike for centuries. The monastery’s gravity-defying construction raises profound questions: How did 17th-century builders achieve such a feat without modern technology? What forces keep it anchored to the cliff? The answers lie in a delicate interplay of geology, traditional craftsmanship, and an intimate understanding of structural mechanics.
The monastery clings to a vertical granite face in the upper Paro Valley, its foundations wedged into natural caves and outcrops. Local lore claims Guru Rinpoche flew to this location on a flaming tigress in the 8th century, but the actual construction under Desi Tenzin Rabgye in 1692 involved more terrestrial methods. Builders used a system of interlocking wooden beams inserted into cracks in the rock, creating a lattice that distributes weight laterally rather than relying solely on vertical supports. This technique, resembling the "hidden bracket" system seen in ancient Chinese architecture, allows the structure to sway slightly during earthquakes—a critical feature in this seismically active Himalayan region.
Geology plays an uncredited role in this architectural masterpiece. The cliff’s composition—dense granite with high compressive strength—provides an ideal anchor point. Builders selectively removed softer mineral veins to create recesses for structural elements while leaving harder sections intact as natural load-bearing walls. The monastery’s nine interconnected buildings follow the rock’s contours, their uneven floors and asymmetrical walls deliberately mirroring the cliff’s irregularities. This organic design, often mistaken for haphazard construction, actually enhances stability by preventing resonant vibration patterns during wind storms.
The construction materials reveal another layer of sophistication. Builders mixed clay from termite mounds with iron-rich local soil to create an exceptionally durable mortar. This blend undergoes a chemical transformation when exposed to altitude-induced temperature fluctuations, gradually hardening into a substance resembling weak concrete. The wooden elements, primarily Bhutanese cypress (Cupressus torulosa), were treated with a protective paste made from crushed tree bark and animal glue, making them resistant to moisture and insect damage. Remarkably, recent core samples show these treatments remain effective after three centuries.
Modern engineers have identified four key stabilization mechanisms at work: The primary structure uses cantilevered beams extending up to 4 meters into the rock, functioning like organic versions of modern rock anchors. Secondary support comes from stone buttresses that channel water runoff away from foundations—a critical feature given Bhutan’s heavy monsoon rains. The buildings’ curved roofs, weighing approximately 12 tons each, serve a dual purpose: their downward force counters uplift from valley winds, while their copper sheathing acts as a lightning dissipation system. Perhaps most ingenious are the "singing walls"—double-layered stone partitions filled with compacted soil that dampen vibrations from both earthquakes and daily monastic activities.
Access routes to the monastery demonstrate equal cleverness. The main path spirals around the cliff face following natural fracture lines in the rock, minimizing disturbance to the mountain’s structural integrity. Narrow bridges connecting buildings are intentionally flexible, their woven cane construction allowing movement during seismic events. Even the infamous "Tiger’s Leap" section—where visitors traverse a wooden platform bolted directly to the cliff—incorporates shock-absorbing leather buffers between the planks and metal fixtures.
Recent conservation efforts have uncovered even more sophisticated techniques. Laser scans revealed that builders intentionally tilted certain walls 5-7 degrees inward, creating a self-stabilizing effect similar to the leaning architecture of Japan’s pagodas. Thermal imaging shows how strategically placed ventilation shafts regulate humidity to prevent mortar degradation. Most surprisingly, core drilling detected hollow chambers beneath the main temple—not structural flaws, but carefully engineered resonance spaces that amplify certain ritual chants while dampening destabilizing harmonic frequencies.
This architectural wonder faces ongoing challenges from climate change. Increased rainfall accelerates erosion of the cliff face, while rising temperatures threaten the integrity of ancient organic materials. Bhutanese conservation teams now employ a blend of traditional methods and modern technology—using drones to inspect inaccessible areas and 3D printing replacement parts for damaged woodwork based on scans of original components. The monastery’s endurance stands as testament to an architectural philosophy that viewed buildings not as separate from their environment, but as dynamic extensions of the living rock itself.
What makes Tiger’s Nest truly extraordinary isn’t merely its defiance of gravity, but how its builders turned apparent weaknesses into strengths. The very cracks that might destabilize a conventional structure became anchor points. The winds that could topple a rigid building are dissipated through intentional flexibility. In an era obsessed with overpowering nature through brute-force engineering, this centuries-old monastery offers a masterclass in working with natural forces rather than against them—a lesson that grows more relevant with each passing year.
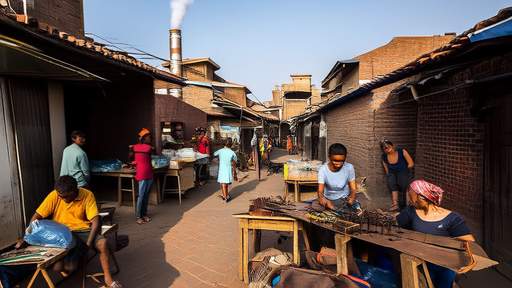
By /Jun 5, 2025

By /Jun 5, 2025

By /Jun 5, 2025

By /Jun 5, 2025

By /Jun 5, 2025
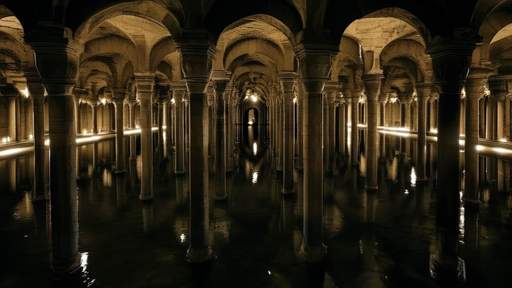
By /Jun 5, 2025

By /Jun 5, 2025

By /Jun 5, 2025

By /Jun 5, 2025

By /Jun 5, 2025

By /Jun 5, 2025

By /Jun 5, 2025

By /Jun 5, 2025
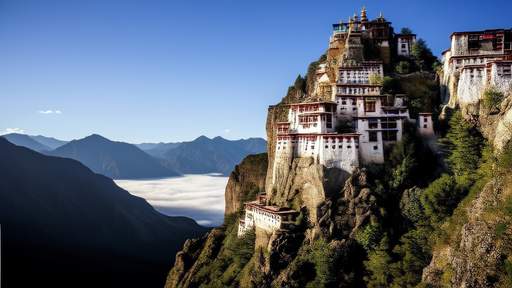
By /Jun 5, 2025
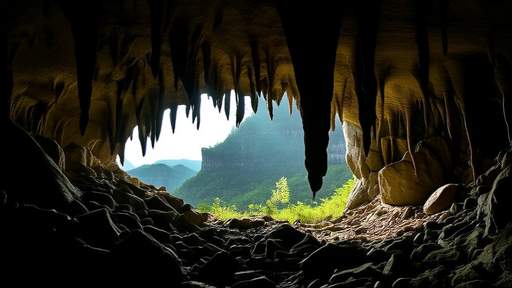
By /Jun 5, 2025
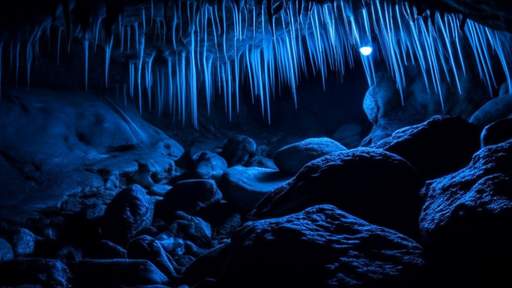
By /Jun 5, 2025

By /Jun 5, 2025

By /Jun 5, 2025

By /Jun 5, 2025

By /Jun 5, 2025